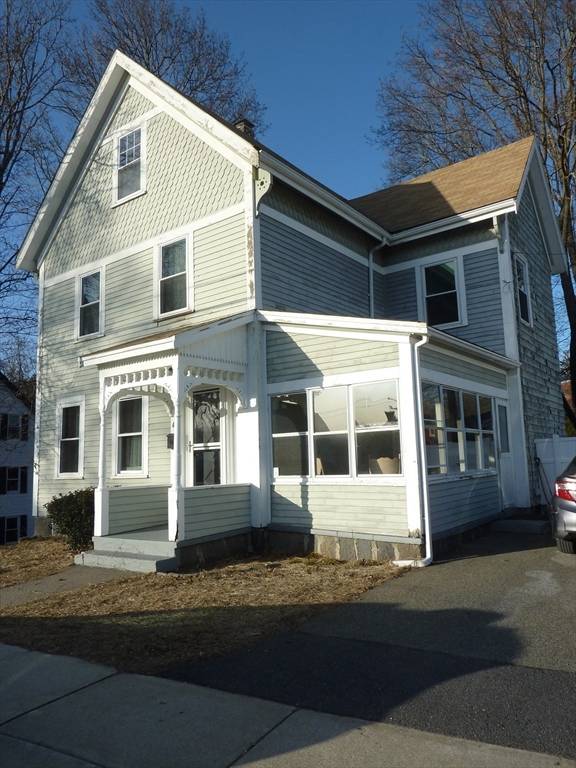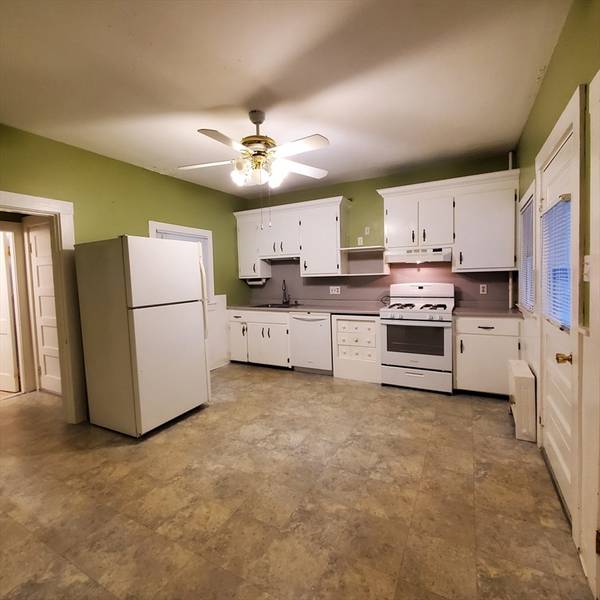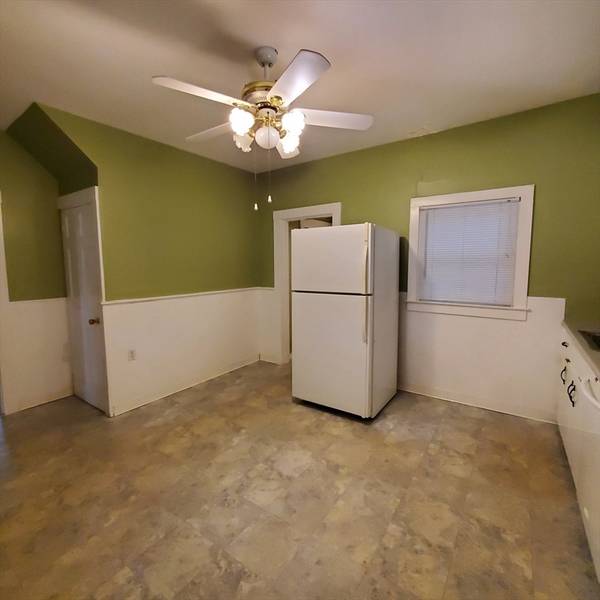GET MORE INFORMATION
$ 510,000
$ 549,000 7.1%
49 Crescent Street Quincy, MA 02169
3 Beds
2 Baths
1,624 SqFt
UPDATED:
Key Details
Sold Price $510,000
Property Type Single Family Home
Sub Type Single Family Residence
Listing Status Sold
Purchase Type For Sale
Square Footage 1,624 sqft
Price per Sqft $314
MLS Listing ID 73312864
Style Other (See Remarks)
Bedrooms 3
Full Baths 2
Year Built 1910
Annual Tax Amount $6,490
Tax Year 2024
Lot Size 3,484 Sqft
Property Description
Location
State MA
County Norfolk
Area West Quincy
Zoning RESB
Interior
Heating Steam, Oil
Cooling None
Flooring Wood, Tile, Carpet
Laundry Electric Dryer Hookup, Washer Hookup
Exterior
Exterior Feature Porch, Porch - Enclosed, Porch - Screened, Rain Gutters, Screens, Fenced Yard
Garage Spaces 1.0
Fence Fenced
Community Features Public Transportation, Shopping, Park, Walk/Jog Trails, Laundromat, Highway Access, House of Worship, Marina, Private School, Public School, T-Station, University
Utilities Available for Gas Range, for Gas Oven, for Electric Dryer, Washer Hookup
Waterfront Description Beach Front,Ocean,Beach Ownership(Public)
Roof Type Shingle
Building
Lot Description Sloped
Foundation Granite
Sewer Public Sewer
Water Public
Bought with Luis Tejada • Century 21 North East





