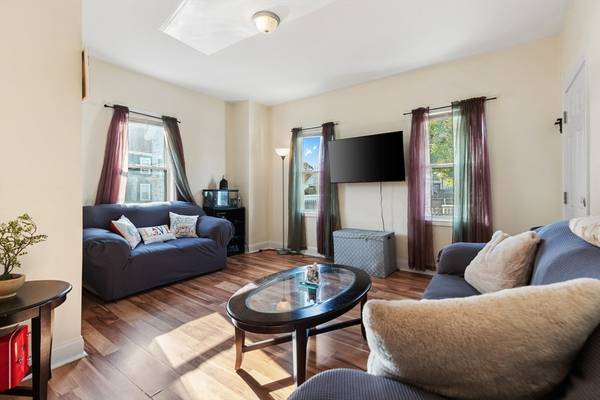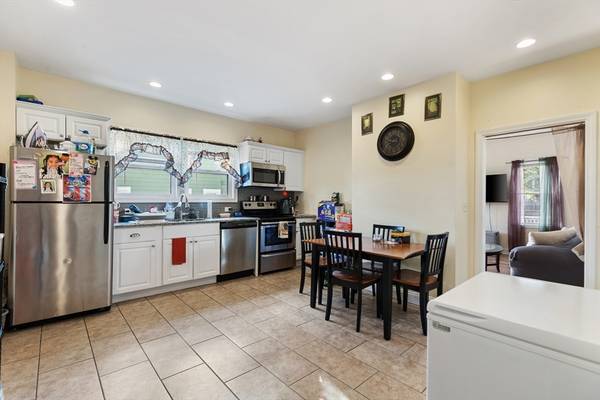GET MORE INFORMATION
$ 800,000
$ 799,900
12 Goldthwaite Pl Peabody, MA 01960
6 Beds
2 Baths
2,500 SqFt
UPDATED:
Key Details
Sold Price $800,000
Property Type Multi-Family
Sub Type Multi Family
Listing Status Sold
Purchase Type For Sale
Square Footage 2,500 sqft
Price per Sqft $320
MLS Listing ID 73312123
Bedrooms 6
Full Baths 2
Year Built 1900
Annual Tax Amount $6,045
Tax Year 2024
Lot Size 2,178 Sqft
Property Description
Location
State MA
County Essex
Zoning R2
Interior
Heating Forced Air, Natural Gas
Cooling Window Unit(s)
Flooring Wood, Tile, Carpet, Laminate, Hardwood
Exterior
Exterior Feature Balcony/Deck, Rain Gutters
Community Features Public Transportation, Shopping, Tennis Court(s), Park, Walk/Jog Trails, Golf, Medical Facility, Laundromat, Bike Path, Conservation Area, Highway Access, House of Worship, Private School, Public School, T-Station, University
Utilities Available for Electric Range, for Electric Oven
Roof Type Shingle
Building
Story 3
Foundation Stone, Granite
Sewer Public Sewer
Water Public
Schools
Elementary Schools William Welch
Middle Schools Higgins School
High Schools Peabody Hs
Bought with Brendan Kent • Flow Realty, Inc.





