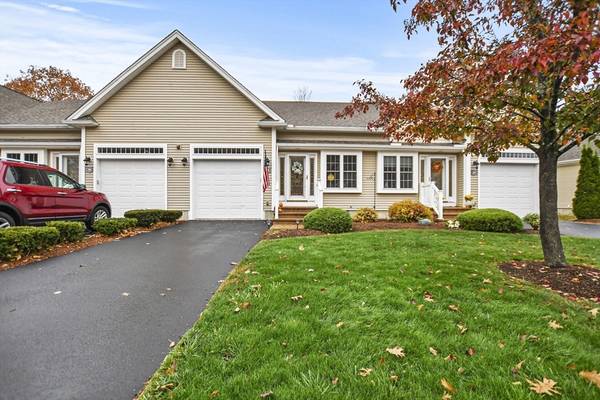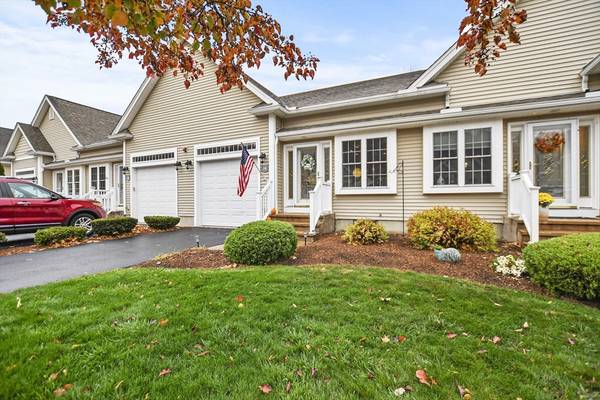GET MORE INFORMATION
$ 400,000
$ 389,000 2.8%
28 Madison Way #28 Hubbardston, MA 01452
2 Beds
2 Baths
1,338 SqFt
UPDATED:
Key Details
Sold Price $400,000
Property Type Condo
Sub Type Condominium
Listing Status Sold
Purchase Type For Sale
Square Footage 1,338 sqft
Price per Sqft $298
MLS Listing ID 73308260
Bedrooms 2
Full Baths 2
HOA Fees $365/mo
Year Built 2008
Annual Tax Amount $3,632
Tax Year 2024
Property Description
Location
State MA
County Worcester
Zoning R
Rooms
Family Room Flooring - Wall to Wall Carpet, Cable Hookup, Recessed Lighting
Kitchen Flooring - Hardwood, Dining Area, Pantry, Countertops - Stone/Granite/Solid, Kitchen Island, Cabinets - Upgraded, Open Floorplan, Recessed Lighting, Stainless Steel Appliances, Crown Molding, Closet - Double
Interior
Heating Forced Air, Oil
Cooling Central Air
Flooring Tile, Carpet, Concrete, Hardwood
Laundry Electric Dryer Hookup, Washer Hookup, First Floor, In Unit
Exterior
Exterior Feature Porch, Patio, Screens, Satellite Dish, Rain Gutters
Garage Spaces 1.0
Community Features Conservation Area, House of Worship, Public School
Utilities Available for Electric Dryer, Washer Hookup
Waterfront Description Waterfront,Pond
Roof Type Shingle
Building
Story 1
Sewer Private Sewer
Water Well, Individual Meter, Private
Bought with Danye Doucette • Keller Williams Realty North Central





