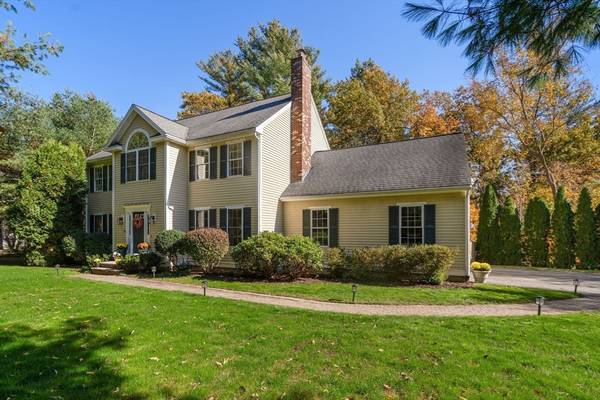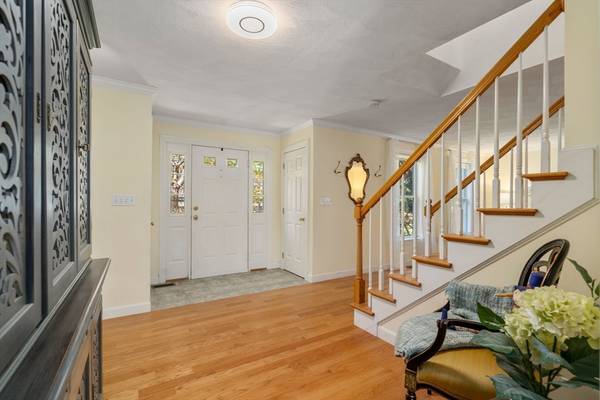GET MORE INFORMATION
$ 1,065,000
$ 1,049,000 1.5%
701 Main St Acton, MA 01720
4 Beds
3.5 Baths
3,790 SqFt
UPDATED:
Key Details
Sold Price $1,065,000
Property Type Single Family Home
Sub Type Single Family Residence
Listing Status Sold
Purchase Type For Sale
Square Footage 3,790 sqft
Price per Sqft $281
MLS Listing ID 73306011
Style Colonial
Bedrooms 4
Full Baths 3
Half Baths 1
Year Built 1999
Annual Tax Amount $14,398
Tax Year 2024
Lot Size 0.550 Acres
Property Description
Location
State MA
County Middlesex
Zoning RES
Rooms
Family Room Flooring - Wood, Window(s) - Bay/Bow/Box, Recessed Lighting
Dining Room Flooring - Wood, Window(s) - Bay/Bow/Box, French Doors, Open Floorplan, Lighting - Overhead
Kitchen Flooring - Stone/Ceramic Tile, Window(s) - Bay/Bow/Box, Dining Area, French Doors, Kitchen Island, Exterior Access, Recessed Lighting, Stainless Steel Appliances
Interior
Heating Forced Air, Natural Gas
Cooling Central Air
Flooring Wood, Tile, Flooring - Wood, Flooring - Stone/Ceramic Tile
Fireplaces Number 1
Fireplaces Type Family Room
Laundry Flooring - Stone/Ceramic Tile, Window(s) - Bay/Bow/Box, Sink, Second Floor
Exterior
Exterior Feature Deck, Storage
Garage Spaces 2.0
Community Features Shopping, Tennis Court(s), Park, Walk/Jog Trails, Stable(s), Golf, Medical Facility, Bike Path, Conservation Area, Highway Access, House of Worship, Private School, Public School, T-Station
Roof Type Shingle
Building
Lot Description Wooded
Foundation Concrete Perimeter
Sewer Private Sewer
Water Public
Schools
Elementary Schools Choice Of Six
Middle Schools Rj Grey Junior
High Schools Acton-Boxboro
Bought with Stephanie Galloni • Redfin Corp.





